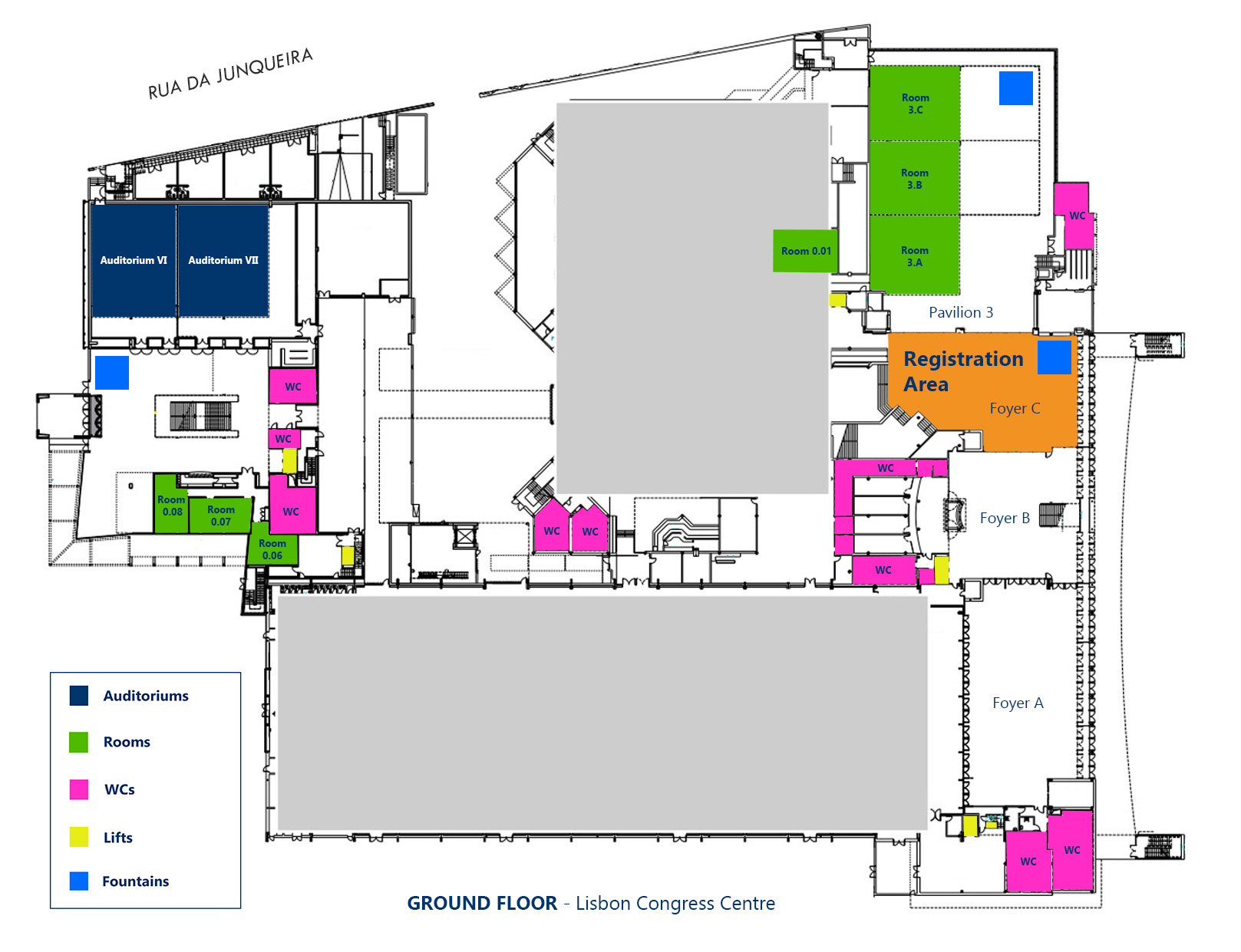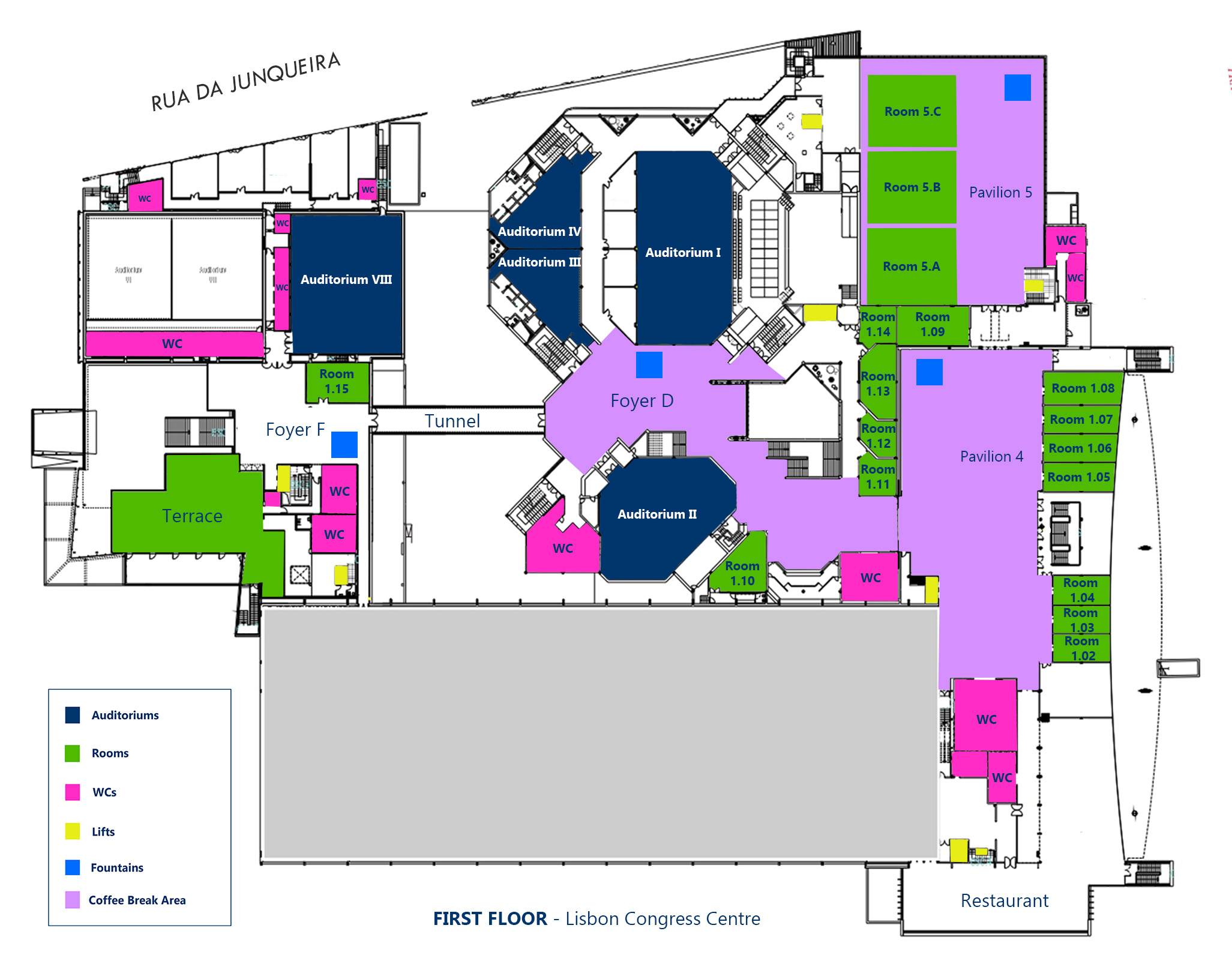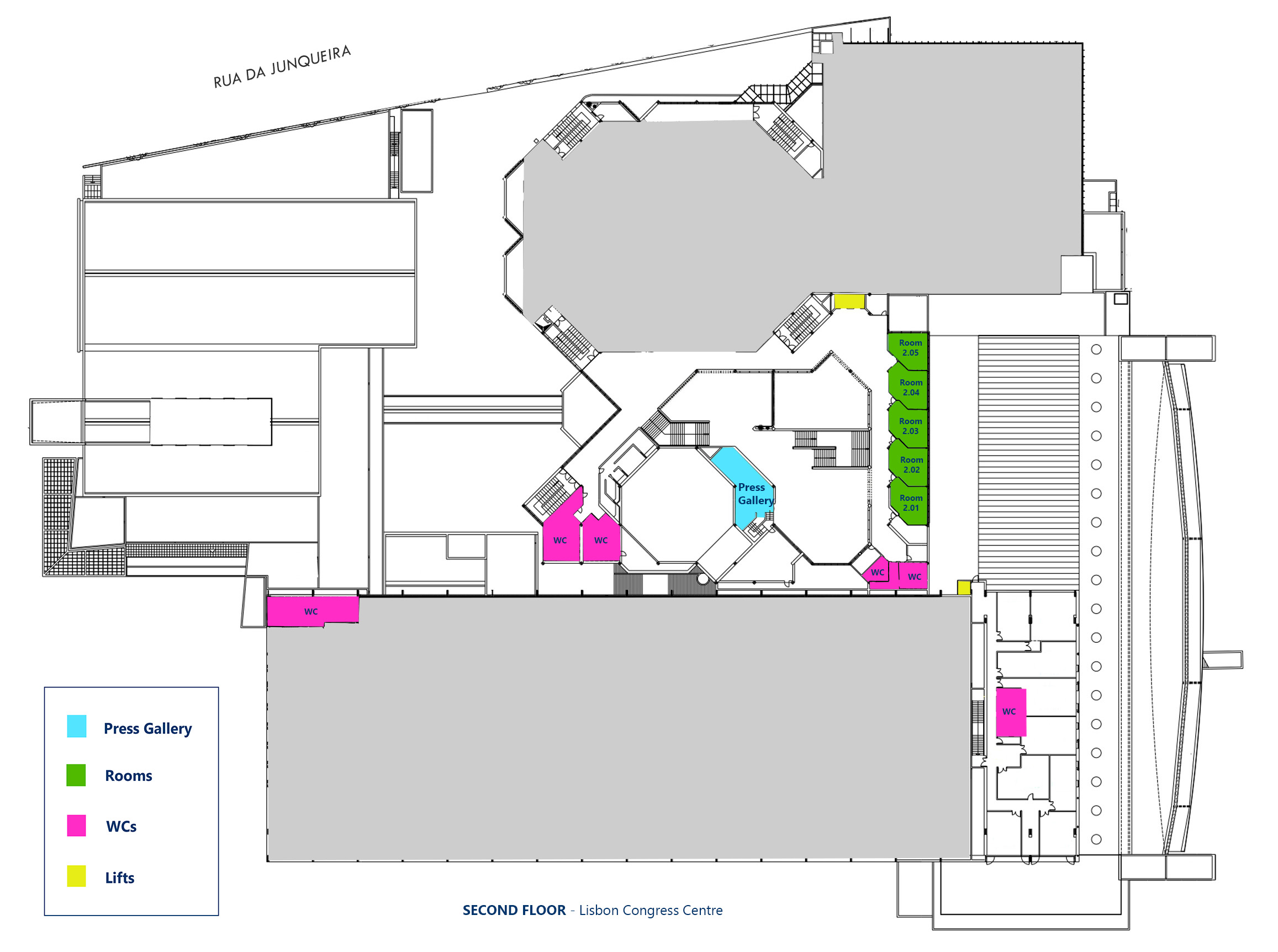
Rooms Floor Maps
Ground Floor:
The main entrance is located to the right, "Foyer C", where the registration area is located. This floor houses rooms 3.A, 3.B and 3.C in Pavilion 3, as well as the Auditoriums VI and VII, and rooms 0.01, 0.06, 0.07, 0.08. To reach this area, attendees must go to the stairs that will lead us to the 1st floor and cross a walkway connecting "Foyer D" with "Foyer F".
First Floor:
This floor is accessible by stairs and lift. It houses the Auditorium I, II, III, IV and VIII where the plenary and semi-plenary lectures will be delivered, as well as the meeting rooms 1.02, 1.03, 1.04, 1.05, 1.06, 1.07, 1.08 , located in Pavilion 4.
Also, rooms 1.09, 1.10, 1.11, 1.12, 1.13, 1.14, 1.15 and rooms 5.A, 5.B and 5.C, located in Pavilion 5.
Coffee breaks will be served in Pavilion 4, Pavilion 5 and Foyer D.
Second Floor:
This floor is also accessible by stairs and lift and it houses rooms 2.01, 2.02, 2.03, 2.04 and 2.05 as well as the Press Gallery.






